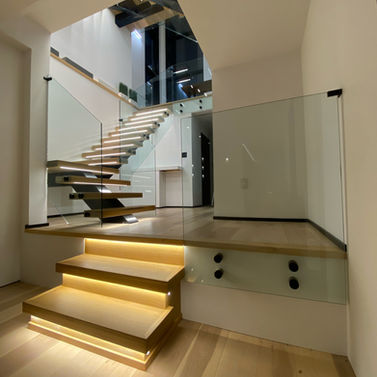STAIRS

Pro Glass Stairs come with no visible screws, brackets or welds. With just stringers and steps, our stairs showcase a modern and simplistic design that will bring your home to the next level. To achieve this minimalist design our floating steps are made from metal and secured to metal stringers. To top it off we install modern glass guards to the steps. Wood and other cover materials are installed later.
Don’t hesitate to contact us by email or phone if you have any more questions about the installation process or Pro Glass & Railings in general. We are happy to welcome you and assist you with any information you may need
DESIGN
We work immediately hands-on with our clients to ensure we build the best-fitting design for their needs
PRODUCTION
We build, you relax. We partner with the most trustworthy manufacturers.
INSTALLATION
Our installers are all in-house and have been with us over the last five years. Our workmanship is top-notch to get you the speedy installation you deserve.
our PROCESS




We got our measuring tape on hands at all times. Three times a charm. No room for mistakes.
MEASURE
DESIGNS
STAIR
Cantilevered

Central Stringer

Mono Stringer

Hovering

Twin Stringer

Two Side Stringer

Zig Zag

Floating Zig Zag

Waterfall

Stone

our most popular
One of our most popular styles is the Single Mono Stringer. These metal steps are supported by a spine like steel under-mount stringer. They are then wrapped with box-like wood liners. These metal stringers may be stainless steel, wood veneer or usually painted steel.
The metal steps are accompanied by a glass guard. The glass guard is made visible or enclosed in a wood step box to keep its simplistic look. The dimensions of the installation include 3-¾ inch thick steps and 4-¼ - 5-¼ inch stringers to ensure a proportional and fluid look while remaining strong and transparent as a whole.
*we do not claim any of the following images or jobs as our work. These are examples.
Single Mono Stringer
Cantilever
Another popular design style we offer is the Cantilever. Here the steps extend out from one side stringer. This side stringer is usually installed to a side wall, and reinforcements are added to this side wall to ensure its ability to support a cantilevered stair. We install the stairs before the wall is complete. Site welding is also mandatory in this installation.
Since we paint the stringer it remains noticeable but in most cases the wall is furred out allowing the wall finish to override the stringer. Only stringers whose steps protrude are visible. Steps consist of steel plates and can have wooden boards installed to cover the plates. In most cases the steps are wrapped with box-like wood liners to cover the steel. As a result, the steps resemble seamless wooden slabs emerging from the wall.
With the Twin Stringer design the metal plates are mechanically installed to the stringers and a walking surfaces board is added on top. The walking surface boards come in hardwood, tile or concrete at are ¾ inches. Box wood steps are used to enhance the floating effect. The box wood steps are used to visually overpower the small stringers making them unnoticeable.
*we do not claim any of the following images or jobs as our work. These are examples.




































